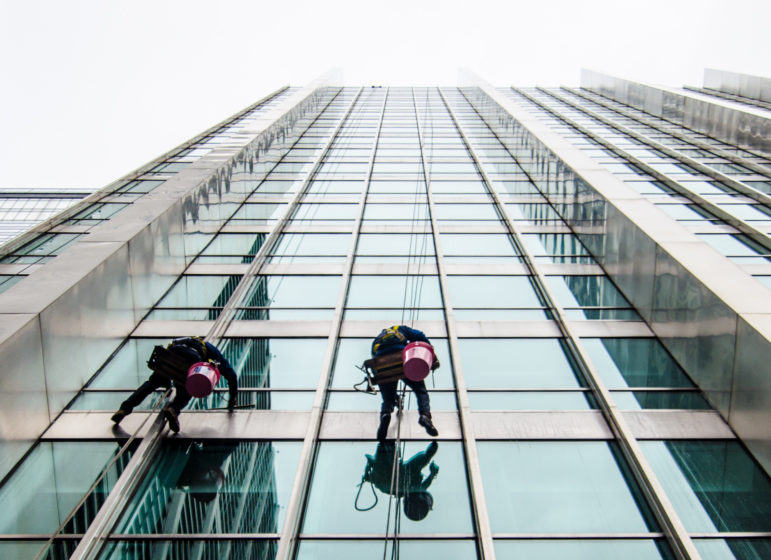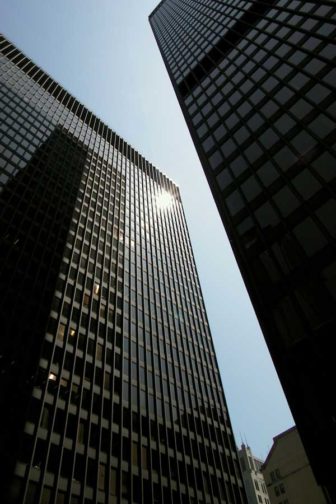Historically significant — and inefficient — buildings require extra care to preserve design while saving energy.
When the Inland Steel Building was completed in 1958, it was the first skyscraper erected in the Chicago Loop since 1934. Beyond the novelty of its very presence in the Loop, the Inland Steel Building incorporated what was at the time an emerging architectural trend — a steel and glass facade with glazed, tinted windows running from floor to ceiling.
The windows presented an especially significant challenge when the building underwent an energy efficiency retrofit beginning in 2016. They are an integral aesthetic feature of the building, which holds both Chicago landmark status and inclusion in the National Register of Historic Places — a status that restricts any significant alterations in its external appearance. Nonetheless, the building achieved LEED Gold certification in 2018, even without altering or switching out its iconic tinted windows.
“You can do a lot without changing the glass,” said T. Gunny Harboe, principal of Harboe Architects, a Chicago firm specializing in historic preservation and sustainability. “You can do a lot with the mechanical systems alone; upgrading those is a huge improvement because they’re way more efficient. And you know, they run on less energy. And of course, lighting — electrical usage in a building is one of its biggest energy drains. Changing everything over to LEDs saves a huge amount of energy.”
The Inland Steel Building illustrates several unique challenges associated with efforts to retrofit midcentury modernist and postmodernist structures to improve their energy efficiency. And as Chicago and other cities seek to more aggressively clamp down on carbon emissions from buildings, it and other projects show how significant energy savings can be achieved while maintaining design integrity.
 Window washers clean the iconic steel and glass facade of the Inland Steel Building in Chicago. (Photo by Eric Allix Rogers
Window washers clean the iconic steel and glass facade of the Inland Steel Building in Chicago. (Photo by Eric Allix Rogers
Inland Steel Building
Walter Netsch’s early designs for the Inland Steel Building included a double-glass skin, using space between the panes as ducting for an HVAC system. Despite being far ahead of its time (and still in use today), the double-glass skin was replaced by a tinted glass facade when Bruce Graham took over the project later in the design process.
Because of the building’s landmark status, it was impossible to make what would otherwise have been an obvious move to replace the 1950s windows with more energy efficient multi-paned windows. Instead, the retrofit process focused on upgrading lighting and indoor comfort systems. Once completed, the retrofit process resulted in over 120,000 kilowatt-hours and 3,100 therms in verified savings, equating to over $10,000 in annual cost savings, according to Cate McCormack, vice president and general manager of MB Real Estate.
Specifically, house electric, gas, and water meters in the building are read daily to trend usage and identify any issues that may occur. Steam trap analyses were performed and repairs were made to all that were shown to not operate properly. Lighting was converted to smaller bulbs or LEDs where possible, and occupancy sensors were installed for tenant and mechanical lighting. In addition, a new high-efficiency burner was installed on the boiler, McCormack said.
Federal Center
The Federal Center, another Chicago Modernist landmark, designed by Mies van der Rohe and completed in phases between 1964 and 1974, has undergone several projects to improve energy efficiency.
 The Federal Center in Chicago. (Photo courtesy of the U.S. General Services Administration)
The Federal Center in Chicago. (Photo courtesy of the U.S. General Services Administration)The approach the General Services Administration has taken to the Federal Center has been to match the most energy efficient HVAC system with an effective building automation system, while remaining mindful of the need to maintain the aesthetics of the buildings, according to Robert Theel, chief architect for the U.S. General Services Administration’s Great Lakes Region.
A study in the early 2000s found that the building’s mullions (supportive bars separating the glass panels) were responsible for more heat loss and gain than the glazing on the glass itself, Theel explained.
The General Services Administration “realized that adapting a change in glazing would not achieve performance or cost-value analysis goals,” Theel said. “GSA chose to install highly cost-effective solar films on the glazing to lessen the impact of solar heat gain and glare in the summer months. This installation had a minimal impact on the exterior appearance of the glass facades.”
GSA does not specifically request line-item funding for LEED certification. Nonetheless, its guidelines require projects to seek energy savings and LEED certification whenever possible, according to Theel.
Specifically, $100 million from the 2009 American Recovery and Reinvestment Act for an HVAC upgrade of the Kluczynski building, which received LEED Silver certification. Another $25 million in stimulus funds went toward reconstruction of the Federal Center plaza and below-grade energy efficiency enhancements.
Building automation systems along with LED lighting are also being integrated into existing and upgraded mechanical and electrical systems to achieve more efficient energy usage building-wide, and more effective responses to daily and weekly fluctuations. In addition, Energy Savings Performance Contracts projects — which yield long-term energy savings — have been awarded and installed in both the Dirksen and Kluczynski buildings in the past 10 years, Theel said.
Thompson Center
A newer Postmodern landmark, the James R. Thompson Center (originally the State of Illinois Building), designed by Helmut Jahn, was completed in 1985. Though only 35 years old, the Thompson Center has suffered from years of deferred maintenance, which would require more than $326 million to repair, according to figures cited by the state of Illinois.
Whether a retrofit can be done cost-effectively is a matter of life or death for the Thompson Center, which does not have recognized landmark status. Any retrofit of the existing building, let alone new construction, would also need to accommodate the busy Clark and Lake transit station, which serves multiple rail lines both above and below ground.
Both former Gov. Bruce Rauner and current Gov. J.B. Pritzker have indicated a strong intention to sell the building rather than spend the funds needed for restoration. As a result, the Thompson Center is a perennial entry on “most endangered” lists for both Preservation Chicago and Landmarks Illinois. And in 2019, the Thompson Center was included in the 11 most endangered buildings nationwide by the National Trust for Historic Preservation.
Plans to sell the building have met with stiff resistance from Ward Miller, executive director for Preservation Chicago, as well as Harboe and other advocates who believe the building merits the necessary investment to bring its HVAC and other elements up to par.
“A new building for the state or rental offices would potentially be even more expensive than repairs to the Thompson Center, when looking at the next 30 to 50 years time. On such a scale as a 17-story building, these repairs and replacement of HVAC systems are all big numbers, but worth it for public buildings and should be budgeted,” Miller said.
Another factor contributing to the relatively poor condition of the building is that a number of shortcuts were taken during construction to reduce cost overruns, according to Miller.
During construction, “one of the items that was ‘value engineered’ was the curvilinear curtain wall, fronting Clark and Randolph Streets — the principal entry to the building from the grand corner plaza,” Miller said. “This glass curtain wall was to be insulated glass — or a double layer of glass, which was an energy efficient material. This was deleted from the program and a more cost-efficient glass was substituted, which did not have the same insulating properties.”
Indoor comfort in the office areas of the building could be improved by glazing or adding clear glass walls to each floor’s offices, which are now open to the 17-story atrium space that includes a food court. This would also reduce noise and food smells from the building’s open atrium, Miller said.
“Glazing in this location could offer a more controllable climate for each department or office, while still allowing for the transparency of the original design,” Miller explained. “This transparency and nexus of the people of Illinois with their government was an important element of the Thompson Center’s design.”
 The James R. Thompson Center. (Photo by EricaJoy / Flickr / Creative Commons)
The James R. Thompson Center. (Photo by EricaJoy / Flickr / Creative Commons)
Energy efficiency and indoor comfort
The Thompson Center represents a vivid illustration of the energy efficiency and indoor comfort challenges associated with many steel and glass buildings. Rectifying these challenges requires consulting relevant parties and resources, especially if the goal is to achieve LEED, Energy Star or similar certification, according to Matt Akins, manager of HVACR Education for Air Conditioning Contractors of America.
“Whoever’s designing your system — whoever’s going to retrofit that building — they need to consult an architect to figure out what they can and can’t do with the building integrity,” Akins said.
Innovations such as smart thermostats can vastly improve energy efficiency in both retrofits and new construction, but only if they are placed correctly and matched with properly sized equipment, according to Akins.
“A smart thermostat can be a useful tool to help the building owners and the occupants for them to achieve a certain level of comfort,” Akins said. “However, if the system is not sized correctly, the ducts are incorrectly sized or installed and the correct equipment hasn’t been selected for the building … a smart thermostat is only going to offer a very minimal usage to somebody. And if the person puts the thermostat in a wrong spot, for example, on an outside wall, or directly in front of a window, or they put it behind the TV, those readings are going to be off and it’s not going to do you any good.”
Preservation and landmark challenges
Retrofitting landmarked buildings can introduce conflicts between innovation and preservation, according to Lisa DiChiera, director of advocacy for Landmarks Illinois.
“There’s always going to be architects who make recommendations for window changes and curtain wall changes in the name of energy efficiency. Where they may choose to recommend a product that they think will be the best performing product, but aesthetically may not be in keeping with the building’s historic integrity,” DiChiera said.
DiChiera noted that Illinois buildings on the National Register of Historic Places must be reviewed by both the State Historic Preservation Office in Springfield as well as the National Park Service.
“It’s just a matter of making sure that that conversation is taking place early between an owner’s architecture team and the reviewing architects who have that regulatory review role at the state preservation office and the park service,” DiChiera said. “Indeed, it may still be retaining the original curtain wall, the original glass, but using other kinds of systems with it, or other kinds of improvement.”
Harboe emphasized the need to consult with multiple sources in executing a retrofit, especially a top-notch mechanical engineer.
“Talking to the architect, you’d want to interview them. What do they want to do? What did they finally do? Are there things in it that we know are flaws? What are the maintenance issues that haven’t been taken care of? Are there problems with the system itself? You have to do a very in-depth documentation and understanding of the historic side. You need to do a physical analysis,” Harboe said.
“And then you’d want to do some energy analyses, some modeling of the building, how does it perform now? How would it perform with a different mechanical system? What kinds of interventions or mitigating factors could you do? You know, if you put film on the glass? If you replaced the glass with something else? There’s a lot of different options.”
Original source: Energy News Network
